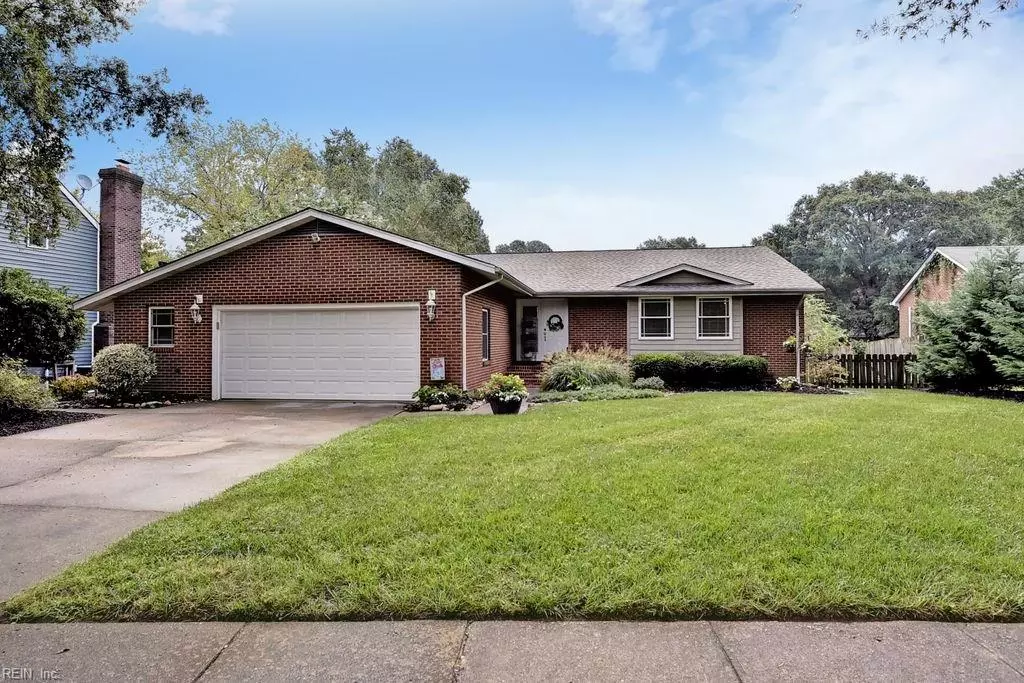$330,000
$330,000
For more information regarding the value of a property, please contact us for a free consultation.
316 Burgh Westra DR Hampton, VA 23669
3 Beds
2.1 Baths
2,000 SqFt
Key Details
Sold Price $330,000
Property Type Other Types
Sub Type Detached-Simple
Listing Status Sold
Purchase Type For Sale
Square Footage 2,000 sqft
Price per Sqft $165
Subdivision Elizabeth Lake Estates
MLS Listing ID 10279405
Sold Date 10/16/19
Style Ranch
Bedrooms 3
Full Baths 2
Half Baths 1
Year Built 1979
Annual Tax Amount $4,233
Lot Size 0.316 Acres
Property Sub-Type Detached-Simple
Property Description
One level living at it's finest! Located in the sought after Elizabeth Lakes Estates waterfront community,this gorgeous all brick 1-story, waterfront home w/ deep water access features a gorgeous open floor plan with vaulted ceilings, stunning cherry hardwood/ceramic tile flooring & water views from almost every room! From the completely remodeled kitchen w/ granite counters, island, breakfast bar & full appliance package,to the modern & contemporary style bathrooms this home has it all;including newer HVAC (2017),vinyl replacement windows, & recessed lighting.Home also features spacious dining/living rooms with raised stone hearth fireplace, office with built-ins & master suite with large walk-in closet with access to outside deck and attached 2-car garage. To help enjoy the water you will find a gorgeous freshly stained wrap around deck with pergola & hot tub along with the perfect dock for all your water activities. Don't miss your chance to own this little piece of heaven on earth!
Location
State VA
County Hampton
Community 101 - Hampton East
Area 101 - Hampton East
Zoning R11
Rooms
Other Rooms 1st Floor BR, 1st Floor Master BR, Breakfast Area, MBR with Bath, Porch, Utility Room
Interior
Interior Features Fireplace Gas-natural
Hot Water Electric
Heating Heat Pump
Cooling Central Air
Flooring Carpet, Ceramic, Wood
Fireplaces Number 1
Equipment Cable Hookup, Ceiling Fan, Hot Tub
Appliance Dishwasher, Dryer Hookup, Elec Range, Refrigerator, Washer Hookup
Exterior
Exterior Feature Deck
Parking Features Garage Att 1 Car
Garage Description 1
Fence None
Pool No Pool
Waterfront Description Bulkhead,Deep Water,Tidal
View Water
Roof Type Asphalt Shingle
Building
Story 1.0000
Foundation Crawl
Sewer City/County
Water City/County
Schools
Elementary Schools Phillips Elementary
Middle Schools Benjamin Syms Middle
High Schools Kecoughtan
Others
Ownership Simple
Disclosures Disclosure Statement
Read Less
Want to know what your home might be worth? Contact us for a FREE valuation!

Our team is ready to help you sell your home for the highest possible price ASAP

© 2025 REIN, Inc. Information Deemed Reliable But Not Guaranteed
Bought with Long & Foster Real Estate Inc.

