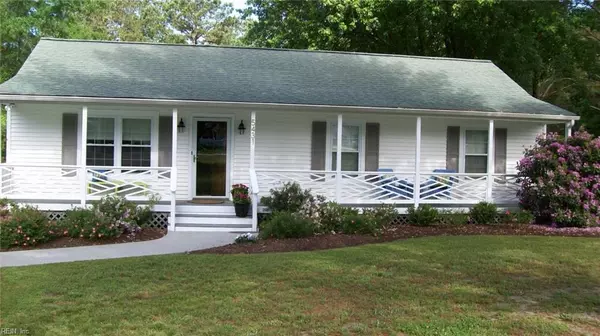$235,000
$235,000
For more information regarding the value of a property, please contact us for a free consultation.
5431 Gum Fork RD Gloucester, VA 23061
3 Beds
1.1 Baths
1,446 SqFt
Key Details
Sold Price $235,000
Property Type Other Types
Sub Type Detached-Simple
Listing Status Sold
Purchase Type For Sale
Square Footage 1,446 sqft
Price per Sqft $162
Subdivision All Others Area 121
MLS Listing ID 10268500
Sold Date 10/08/19
Style Cottage,Ranch
Bedrooms 3
Full Baths 1
Half Baths 1
Year Built 1985
Annual Tax Amount $1,272
Lot Size 0.710 Acres
Property Description
Cute as a button home, fully renovated in 2012 w/ new flooring throughout, ceramic and porcelain tile in bathrooms and utility room. All new hardware, doors, fixtures, storm doors and lighting. Easy-to-clean tilt-out windows and the custom window treatments stay! Spacious kitchen with granite counter tops, soft close cabinets with pull-out drawers, eat-in kitchen including island and breakfast bar. Kitchen also boasts all stainless appliances that will convey with the home. Living room ceiling is vaulted where there is a build-in media center. Ceiling fans, jetted tub, and closet organizers in all bedroom closets give this home the finishing touches every buyer wants! Sits on a beautifully landscaped lot with all season blooms you can watch from your front porch. Back deck w/ Trex flooring and gated access, fenced back yard, updated septic, gutter caps and finally, a large, detached garage with loft, ready for those projects! Garden shed as well with built-in work space and loft too!
Location
State VA
County Gloucester County
Community 121 - Gloucester West
Area 121 - Gloucester West
Zoning SC-1
Rooms
Other Rooms 1st Floor BR, 1st Floor Master BR, Attic, Breakfast Area, Foyer, MBR with Bath, Porch, Utility Room
Interior
Interior Features Cathedral Ceiling, Pull Down Attic Stairs, Window Treatments
Hot Water Electric
Heating Electric, Forced Hot Air, Heat Pump
Cooling Central Air, Heat Pump
Flooring Ceramic, Laminate, Other
Equipment Cable Hookup
Appliance 220 V Elec, Dishwasher, Dryer, Microwave, Elec Range, Refrigerator, Washer Hookup
Exterior
Exterior Feature Deck, Storage Shed, Well
Garage Garage Det 2 Car
Garage Description 1
Fence Back Fenced, Partial, Wood Fence
Pool No Pool
Waterfront Description Not Waterfront
View Wooded
Roof Type Composite
Building
Story 1.0000
Foundation Crawl
Sewer Septic
Water Well
Schools
Elementary Schools Thomas C. Walker Elementary
Middle Schools Peasley Middle
High Schools Gloucester
Others
Ownership Simple
Disclosures Disclosure Statement
Read Less
Want to know what your home might be worth? Contact us for a FREE valuation!

Our team is ready to help you sell your home for the highest possible price ASAP

© 2024 REIN, Inc. Information Deemed Reliable But Not Guaranteed
Bought with Liz Moore & Associates LLC






