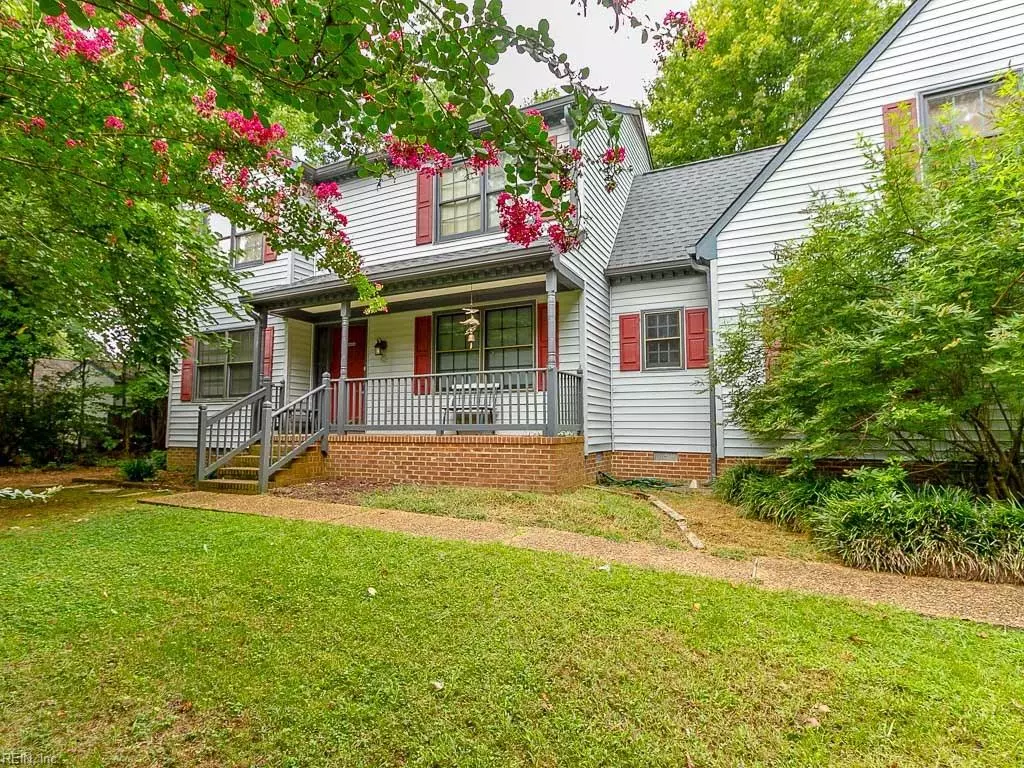$270,000
$270,000
For more information regarding the value of a property, please contact us for a free consultation.
101 Thunderbird LN Williamsburg, VA 23185
3 Beds
2.1 Baths
1,732 SqFt
Key Details
Sold Price $270,000
Property Type Other Types
Sub Type Detached-Simple
Listing Status Sold
Purchase Type For Sale
Square Footage 1,732 sqft
Price per Sqft $155
Subdivision Country Club Acres
MLS Listing ID 10278837
Sold Date 10/10/19
Style Traditional
Bedrooms 3
Full Baths 2
Half Baths 1
Year Built 1990
Annual Tax Amount $2,030
Lot Size 0.400 Acres
Property Description
Welcome to Country Club Acres where this beautiful 2 story traditional style home featuring 3 bed 2.5 bath +FROG awaits you. Nestled atop a hill this beauty boasts a large spacious lot with plenty of privacy and attached 2 car garage. The open floor plan is a dream for entertaining w/ hardwood floors throughout the first level which flows into a magnificent sun room and opens to large deck and beautifully wooded fenced back yard. 1st floor Laundry and 1/2 bath off of spacious kitchen. Upstairs you'll find the Spacious Master w/ Masterbath with double vanity, +2 nicely sized bedrooms, full bath and FROG with its own wet bar. Freshly painted throughout. Located off of 143 convenient to I-64, 199,Colonial Williamsburg, Busch Gardens and easy access to Fort Eustis. Don't miss this Beauty. Call Today!!!
Location
State VA
County York County
Community 113 - York County North
Area 113 - York County North
Zoning R20
Rooms
Other Rooms Attic, Breakfast Area, Fin. Rm Over Gar, MBR with Bath, Pantry, Porch, Sun Room
Interior
Interior Features Fireplace Gas-natural, Pull Down Attic Stairs, Walk-In Closet
Hot Water Gas
Heating Forced Hot Air, Nat Gas
Cooling Central Air
Flooring Carpet, Ceramic, Wood
Fireplaces Number 1
Equipment Cable Hookup, Ceiling Fan, Gar Door Opener
Appliance Dishwasher, Disposal, Dryer, Dryer Hookup, Microwave, Elec Range, Refrigerator, Washer, Washer Hookup
Exterior
Exterior Feature Deck, Patio, Storage Shed, Wooded
Garage Garage Att 2 Car, Driveway Spc, Street
Garage Description 1
Fence Back Fenced
Pool No Pool
Waterfront Description Not Waterfront
View Wooded
Roof Type Asphalt Shingle
Accessibility Main Floor Laundry
Building
Story 2.0000
Foundation Crawl
Sewer City/County
Water City/County
Schools
Elementary Schools Magruder Elementary
Middle Schools Queens Lake Middle
High Schools Bruton
Others
Ownership Simple
Disclosures Disclosure Statement
Read Less
Want to know what your home might be worth? Contact us for a FREE valuation!

Our team is ready to help you sell your home for the highest possible price ASAP

© 2024 REIN, Inc. Information Deemed Reliable But Not Guaranteed
Bought with Shaffer Realty LLC






