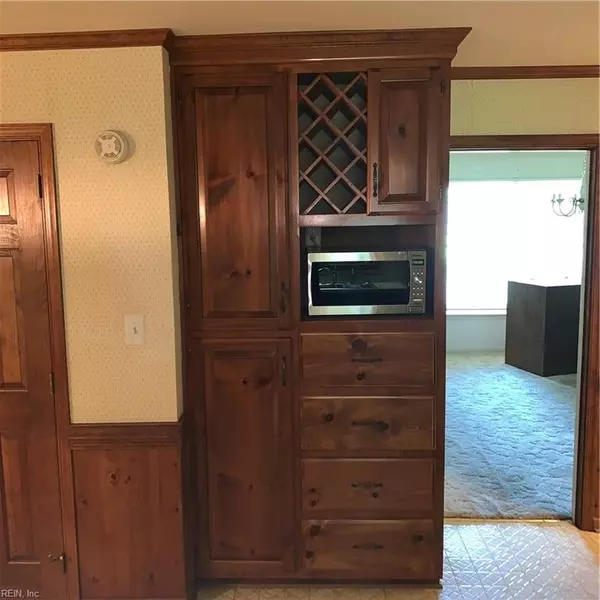$256,500
$256,500
For more information regarding the value of a property, please contact us for a free consultation.
74 Park Hill CIR Newport News, VA 23602
3 Beds
2.1 Baths
2,293 SqFt
Key Details
Sold Price $256,500
Property Type Other Types
Sub Type Detached-Simple
Listing Status Sold
Purchase Type For Sale
Square Footage 2,293 sqft
Price per Sqft $111
Subdivision Lakewood Park
MLS Listing ID 10270722
Sold Date 09/09/19
Style Colonial
Bedrooms 3
Full Baths 2
Half Baths 1
Year Built 1985
Annual Tax Amount $3,563
Lot Size 0.350 Acres
Property Description
You must see this home in sought-after Lakeside Park. Charming home nestled on premier .35 acre lot in quiet cul-de-sac. Formal living room, dining room, kitchen, large den area. Family room features brick fireplace with nice built in shelves and cabinets. Right off the family room is a great finished sun room to enjoy your morning coffee. Lots of cabinet space and built in wine rack in kitchen. Walk-in pantry and nice eat-in kitchen. Laundry room includes washer and dryer. Spacious oversized 2-car garage with attic access. Take a look at the 3 bedrooms with ample room for furniture. Master suite includes full bathroom and walk-in closet area big enough to be a dressing room. Has the potential to be converted back to a 4th bedroom. Hardwood floors in foyer. Priced below tax assessment so you can put your touch on it and walk in with lots of equity.
Location
State VA
County Newport News
Community 109 - Newport News Denbigh South
Area 109 - Newport News Denbigh South
Zoning R2
Rooms
Other Rooms Attic, Breakfast Area, Foyer, MBR with Bath, Pantry, Sun Room
Interior
Interior Features Fireplace Wood, Pull Down Attic Stairs
Hot Water Gas
Heating Electric
Cooling Central Air
Flooring Carpet, Vinyl, Wood
Fireplaces Number 1
Appliance Dishwasher, Disposal, Dryer, Microwave, Elec Range, Refrigerator, Washer
Exterior
Garage Garage Att 2 Car, Multi Car, Off Street, Driveway Spc
Garage Description 1
Fence None
Pool No Pool
Waterfront Description Not Waterfront
Roof Type Asphalt Shingle
Building
Story 2.0000
Foundation Crawl
Sewer City/County
Water City/County
Schools
Elementary Schools B.C. Charles Elementary
Middle Schools Ethel M. Gildersleeve Middle
High Schools Menchville
Others
Ownership Simple
Disclosures Disclosure Statement
Read Less
Want to know what your home might be worth? Contact us for a FREE valuation!

Our team is ready to help you sell your home for the highest possible price ASAP

© 2024 REIN, Inc. Information Deemed Reliable But Not Guaranteed
Bought with Keller Williams Elite-Peninsula






