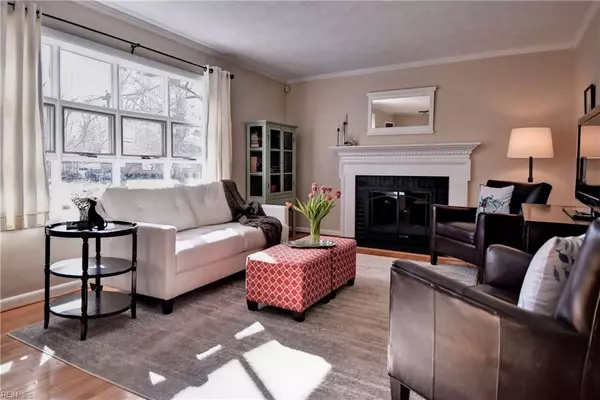$325,000
$325,000
For more information regarding the value of a property, please contact us for a free consultation.
209 Oxford RD Williamsburg, VA 23185
5 Beds
2.1 Baths
2,177 SqFt
Key Details
Sold Price $325,000
Property Type Other Types
Sub Type Detached-Simple
Listing Status Sold
Purchase Type For Sale
Square Footage 2,177 sqft
Price per Sqft $149
Subdivision Druid Hills
MLS Listing ID 10245698
Sold Date 09/03/19
Style Cape Cod
Bedrooms 5
Full Baths 2
Half Baths 1
Year Built 1959
Annual Tax Amount $1,969
Lot Size 0.480 Acres
Property Description
WOW! You will LOVE this beautifully updated and move-in perfect all brick Kingswood classic home located in a quiet and sought-after neighborhood close to 199, I-64 and Jamestown Rd. Featuring fabulous renovations throughout, this light-filled, charming home offers 2177 sq feet to include 5 BRs, 2 ½ baths. Guests are greeted by a sun-splashed family rm w/ gas FP & gorgeous HW flrs. Spacious kitchen w/ granite island, stainless appliances, tiled backsplash, tiled floors. Kitchen opens to the perfect-sized dining area that can comfortably seat 2 or a party! 1st flr master suite features a marvelous new bath complete w/ large tiled shower & soaking tub. There are 2 add’l BRs on the 1st flr. Upstairs there are 2 huge BRs w/ tons of storage & a renovated full hall bath. Oversized 2 car garage. Great outdoor living spaces include a fenced area in the backyard, paver patio & garden area. Oversized 2 car garage, most windows replaced, newer H2O heater, newer appliances, HW flrs throughout.
Location
State VA
County James City County
Community 116 - James City Co Greater Jamestown
Area 116 - James City Co Greater Jamestown
Zoning R1
Rooms
Other Rooms 1st Floor BR, 1st Floor Master BR, Breakfast Area, MBR with Bath, Workshop
Interior
Interior Features Fireplace Gas-natural, Walk-In Closet, Window Treatments
Hot Water Electric
Heating Forced Hot Air, Nat Gas
Cooling Central Air
Flooring Ceramic, Wood
Fireplaces Number 1
Equipment Attic Fan, Cable Hookup, Ceiling Fan, Gar Door Opener, Security Sys
Appliance Dishwasher, Disposal, Dryer, Energy Star Appliance(s), Microwave, Gas Range, Refrigerator, Washer
Exterior
Exterior Feature Patio, Wooded
Garage Garage Att 2 Car, 4 Space, Driveway Spc
Garage Description 1
Fence Partial
Pool No Pool
Waterfront Description Not Waterfront
View Wooded
Roof Type Asphalt Shingle,Composite
Building
Story 2.0000
Foundation Crawl
Sewer City/County
Water City/County
Schools
Elementary Schools Laurel Lane Elementary / Fmr. Rawls Byrd
Middle Schools Berkeley Middle
High Schools Lafayette
Others
Ownership Simple
Disclosures Disclosure Statement
Read Less
Want to know what your home might be worth? Contact us for a FREE valuation!

Our team is ready to help you sell your home for the highest possible price ASAP

© 2024 REIN, Inc. Information Deemed Reliable But Not Guaranteed
Bought with Keller Williams Town Center






