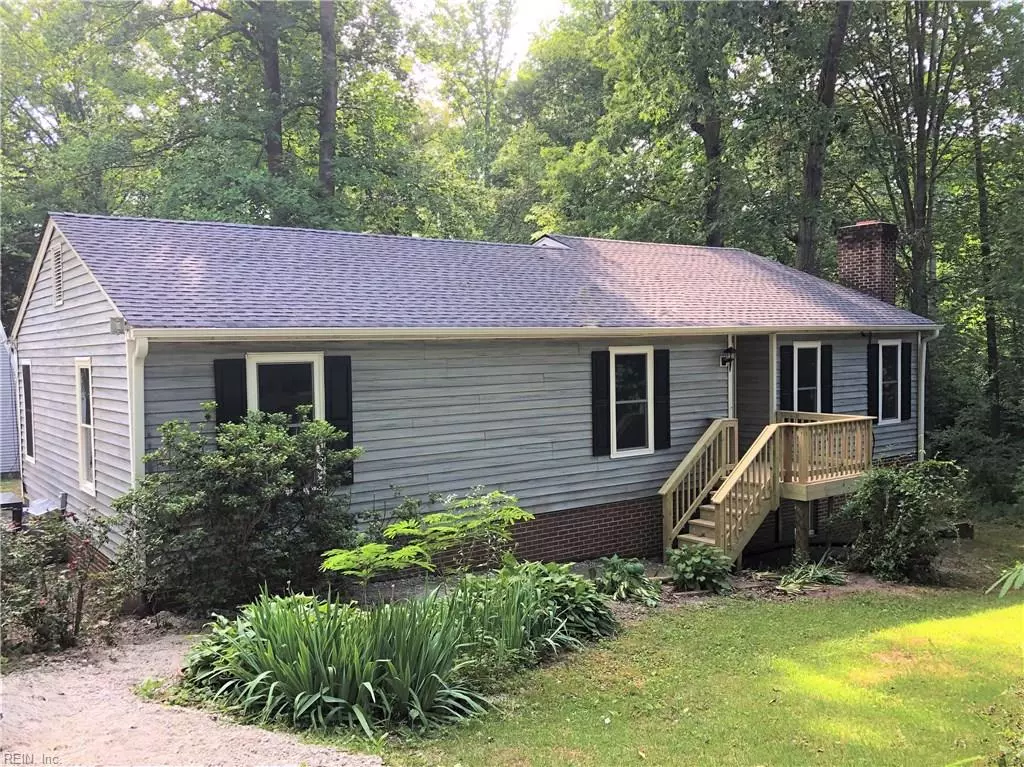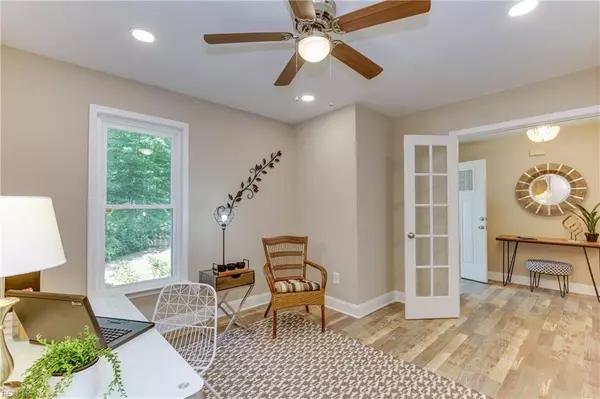$250,000
$250,000
For more information regarding the value of a property, please contact us for a free consultation.
9038 Chriscoe LN Gloucester, VA 23061
3 Beds
2 Baths
2,604 SqFt
Key Details
Sold Price $250,000
Property Type Other Types
Sub Type Detached-Simple
Listing Status Sold
Purchase Type For Sale
Square Footage 2,604 sqft
Price per Sqft $96
Subdivision All Others Area 121
MLS Listing ID 10261918
Sold Date 09/03/19
Style Ranch
Bedrooms 3
Full Baths 2
Year Built 1990
Annual Tax Amount $1,335
Lot Size 0.930 Acres
Property Description
Fully remodeled cul-de-sac home on nearly 1acre offers new flooring, paint, recessed lighting, & more! Eat-in kitchen features countertop & table seating, granite countertops, stainless steel appliances, shaker-style soft-close cabinets with crown moulding, mosaic backsplash, commercial-style spring-loaded spray faucet w/ separate pot-filler, stainless steel undermount sink & large pantry. Master bedroom has his & her closets & en-suite bath w/ tiled shower w/ double shower doors. Both full baths feature ceramic tile floors with mosaic inlays, & new vanities w/ granite countertops. 2nd full bath is tub-shower combo w/ tiled shower. Two additional Bedrooms, Office/Study w/ French Doors, Sunroom leading out to large deck overlooking large wooded backyard, & foyer w/ walk-in coat closet complete main level. Finished walk-out basement features family room w/ stone fire place, game/bar area & laundry room. Two car detached garage has a 600 sqft finished, climate controled room over garage.
Location
State VA
County Gloucester County
Community 121 - Gloucester West
Area 121 - Gloucester West
Zoning SC-1
Rooms
Other Rooms 1st Floor Master BR, Breakfast Area, Fin. Rm Over Gar, MBR with Bath, Office/Study, Pantry, Sun Room
Interior
Interior Features Fireplace Wood
Hot Water Electric
Heating Propane Gas
Cooling Central Air
Flooring Carpet, Ceramic, Laminate
Fireplaces Number 1
Appliance Dishwasher, Dryer Hookup, Microwave, Gas Range, Refrigerator, Washer Hookup
Exterior
Garage Garage Det 2 Car, Driveway Spc
Garage Description 1
Fence None
Pool No Pool
Waterfront Description Not Waterfront
Roof Type Asphalt Shingle
Building
Story 2.0000
Foundation Crawl
Sewer Septic
Water Well
Schools
Elementary Schools Petsworth Elementary
Middle Schools Peasley Middle
High Schools Gloucester
Others
Ownership Simple
Disclosures Disclosure Statement
Read Less
Want to know what your home might be worth? Contact us for a FREE valuation!

Our team is ready to help you sell your home for the highest possible price ASAP

© 2024 REIN, Inc. Information Deemed Reliable But Not Guaranteed
Bought with 1st Class Real Estate LLC






