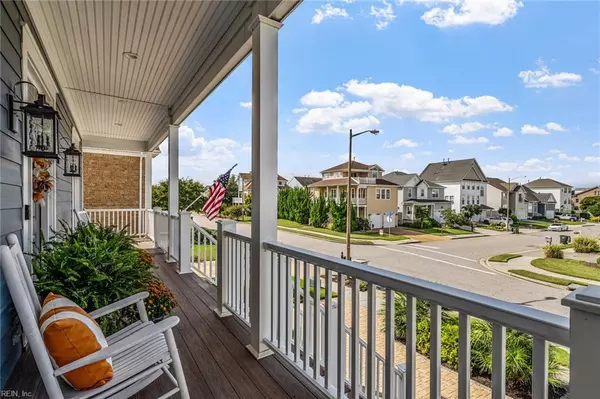$1,275,000
$1,399,000
8.9%For more information regarding the value of a property, please contact us for a free consultation.
9602 Bay Point DR Norfolk, VA 23518
5 Beds
3.5 Baths
3,991 SqFt
Key Details
Sold Price $1,275,000
Property Type Single Family Home
Sub Type Detached
Listing Status Sold
Purchase Type For Sale
Square Footage 3,991 sqft
Price per Sqft $319
Subdivision Bay Point
MLS Listing ID 10553539
Sold Date 11/25/24
Style Traditional
Bedrooms 5
Full Baths 3
Half Baths 1
HOA Fees $13/mo
HOA Y/N Yes
Year Built 2015
Annual Tax Amount $13,609
Lot Size 5,283 Sqft
Property Description
Welcome to 9602 Baypoint Dr. tucked just behind East Beach in the quaint neighborhood of Bay Breeze Point. Just ten years young, she was built by a boutique custom home builder and is professionally appointed and decorated by Sidow Designs. Located on the water front, the home boast 180 degree views of the Chesapeake bay and Little Creek. With 3,991 sq ft of living space over three levels, she has 5 beds and 3 1/2 baths, a screened in porch with gas fire place, Viking appliances, dog wash station, whole house generator and is prepped for the easy installation of an elevator. Having been a second home she has been meticulously maintained by one owner and shows as if she were brand new. Enjoy beautiful sunrises on your back deck watching the dolphins feed and the sail boats pass, visit with the neighbors on your front porch, take a walk on the beach that is just steps away and enjoy all the EB walking paths, restaurants and shops.
Location
State VA
County Norfolk
Area 13 - North Norfolk
Zoning R-8
Rooms
Other Rooms 1st Floor BR, Attic, Balcony, Foyer, Library, PBR with Bath, Office/Study, Pantry, Porch, Screened Porch, Spare Room, Sun Room, Utility Room
Interior
Interior Features Dual Entry Bath (Br & Br), Fireplace Gas-natural, Primary Sink-Double, Pull Down Attic Stairs, Walk-In Closet, Window Treatments
Hot Water Gas
Heating Electric, Heat Pump, Programmable Thermostat, Zoned
Cooling Central Air, Heat Pump, Zoned
Flooring Ceramic, Wood
Fireplaces Number 2
Equipment Backup Generator, Cable Hookup, Ceiling Fan, Gar Door Opener, Security Sys
Appliance Dishwasher, Disposal, Dryer, Dryer Hookup, Microwave, Gas Range, Refrigerator, Washer, Washer Hookup
Exterior
Exterior Feature Deck, Inground Sprinkler, Irrigation Control, Patio
Parking Features Garage Att 2 Car, Off Street, Driveway Spc, Street
Garage Spaces 754.0
Garage Description 1
Fence Back Fenced, Full
Pool No Pool
Waterfront Description Bay
View Bay, Water
Roof Type Composite
Building
Story 3.0000
Foundation Slab
Sewer City/County
Water City/County
Schools
Elementary Schools Little Creek Elementary
Middle Schools Azalea Gardens Middle
High Schools Lake Taylor
Others
Senior Community No
Ownership Simple
Disclosures Common Interest Community, Disclosure Statement, Owner Agent, Pet on Premises
Special Listing Condition Common Interest Community, Disclosure Statement, Owner Agent, Pet on Premises
Read Less
Want to know what your home might be worth? Contact us for a FREE valuation!

Our team is ready to help you sell your home for the highest possible price ASAP

© 2024 REIN, Inc. Information Deemed Reliable But Not Guaranteed
Bought with Atlantic Sotheby's International Realty






