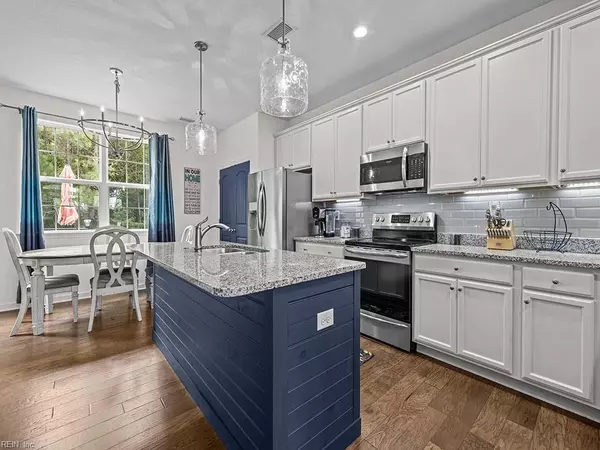$375,000
$375,000
For more information regarding the value of a property, please contact us for a free consultation.
1221 Arabella DR Newport News, VA 23608
3 Beds
3.5 Baths
2,171 SqFt
Key Details
Sold Price $375,000
Property Type Townhouse
Sub Type Townhouse
Listing Status Sold
Purchase Type For Sale
Square Footage 2,171 sqft
Price per Sqft $172
Subdivision Huntington - 110
MLS Listing ID 10551971
Sold Date 11/13/24
Style Townhouse
Bedrooms 3
Full Baths 3
Half Baths 1
HOA Fees $71/mo
HOA Y/N Yes
Year Built 2019
Annual Tax Amount $3,599
Property Description
Fall in love with this fabulous end-unit townhome in sought-after Huntington Pointe! Situated on one of the more private locations within this neighborhood. Boasting nearly 2,000 sf over three levels with a two-car garage, there's plenty of room for everyone! The open floor plan second-level includes two balconies, perfect for entertaining, morning coffee, or curling up with a good book. Custom upgrades abound, including high-end granite countertops with oversized island, hardwood flooring, gorgeous tiled primary shower, and more! Located just minutes from Denbigh, Oyster Point, and Fort Eustis, the neighborhood also includes a large pet park and nature trail. This spacious and beautiful townhome is the very definition of turnkey- purchase like new for less!
Location
State VA
County Newport News
Area 110 - Newport News Denbigh North
Zoning R9
Rooms
Other Rooms Balcony, Breakfast Area, PBR with Bath, Pantry, Porch
Interior
Interior Features Bar, Fireplace Electric, Scuttle Access, Walk-In Closet
Hot Water Gas
Heating Nat Gas
Cooling Central Air
Flooring Carpet, Vinyl, Wood
Equipment Cable Hookup, Ceiling Fan
Appliance Dishwasher, Disposal, Dryer, Microwave, Elec Range, Refrigerator, Washer
Exterior
Exterior Feature Deck
Garage Garage Att 2 Car, 2 Space, Off Street, Driveway Spc
Garage Description 1
Fence None
Pool No Pool
Amenities Available Ground Maint, Playgrounds, Trash Pickup
Waterfront Description Not Waterfront
Roof Type Asphalt Shingle
Building
Story 3.0000
Foundation Slab
Sewer City/County
Water City/County
Schools
Elementary Schools Richneck Elementary
Middle Schools Ella Fitzgerald Middle
High Schools Woodside
Others
Senior Community No
Ownership Simple
Disclosures Common Interest Community, Disclosure Statement, Pet on Premises, Resale Certif Req
Special Listing Condition Common Interest Community, Disclosure Statement, Pet on Premises, Resale Certif Req
Read Less
Want to know what your home might be worth? Contact us for a FREE valuation!

Our team is ready to help you sell your home for the highest possible price ASAP

© 2024 REIN, Inc. Information Deemed Reliable But Not Guaranteed
Bought with Verian Realty






