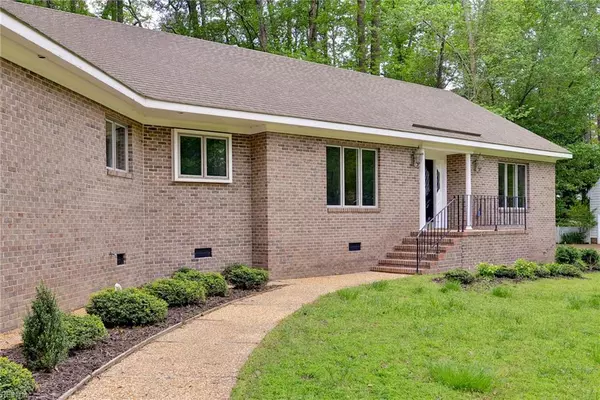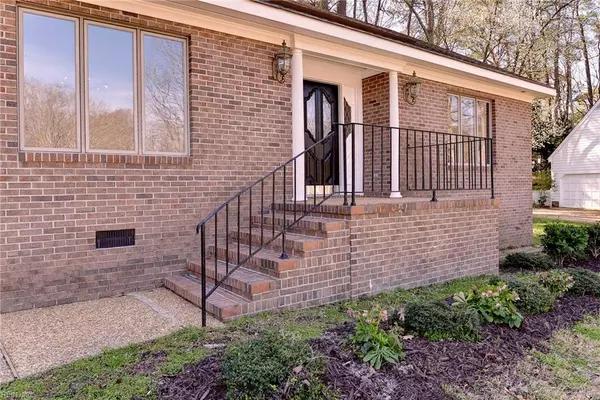$665,000
$684,997
2.9%For more information regarding the value of a property, please contact us for a free consultation.
121 William Claiborne Williamsburg, VA 23185
3 Beds
3.5 Baths
2,715 SqFt
Key Details
Sold Price $665,000
Property Type Single Family Home
Sub Type Detached
Listing Status Sold
Purchase Type For Sale
Square Footage 2,715 sqft
Price per Sqft $244
Subdivision Kingsmill
MLS Listing ID 10523838
Sold Date 08/16/24
Style Ranch
Bedrooms 3
Full Baths 3
Half Baths 1
HOA Fees $202/mo
HOA Y/N Yes
Year Built 1988
Annual Tax Amount $3,897
Property Description
This delightfully updated 2,715 sf brick ranch w/a bedroom & bath over the garage is in the heart of Kingsmill. You are greeted by an open foyer, leading to both the living rm & dining rm w/custom built ins & picture window. The spacious primary features new carpet, large vanities & 2 walk in closets. The 2nd bedrm is down the hall & adjacent to the hall bath. The gorgeous renovated white kitchen w/ center island & Silestone opens to the great rm & includes a breakfast rm. The screen porch & deck extends the living area from the great rm. Enjoy the peace & quiet of the tranquil backyard. Upstairs, the bonus room includes builtin cabinets, a large closet & tile bath. Walkin attic w/an abundance of storage! The oversized, two bay garage includes a work shop & pedestrian door. Renovations include new LVP floors & carpet, refaced kitchen cabinets, new Silestone, microwave drawer, new electric cooktop gas connection available), new light fixtures & rocker switches, fresh paint throughout.
Location
State VA
County James City County
Area 115 - James City Co Lower
Zoning R4
Rooms
Other Rooms 1st Floor BR, 1st Floor Primary BR, Attic, Breakfast Area, Fin. Rm Over Gar, Foyer, PBR with Bath, Pantry, Screened Porch, Workshop
Interior
Interior Features Fireplace Gas-natural, Fireplace Wood, Primary Sink-Double, Walk-In Attic, Walk-In Closet
Hot Water Gas
Heating Forced Hot Air, Nat Gas, Zoned
Cooling Central Air, Zoned
Flooring Carpet, Ceramic, Vinyl, Wood
Fireplaces Number 1
Appliance Dishwasher, Disposal, Dryer Hookup, Microwave, Gas Range, Refrigerator, Washer Hookup
Exterior
Exterior Feature Deck, Wooded
Garage Garage Att 2 Car, Multi Car, Driveway Spc
Garage Spaces 660.0
Garage Description 1
Fence None
Pool No Pool
Amenities Available Boat Slip, Clubhouse, Dock, Exercise Rm, Gated Community, Golf, Playgrounds, Pool, Priv Beach, RV Storage, Security, Trash Pickup
Waterfront Description Not Waterfront
View Wooded
Roof Type Asphalt Shingle
Building
Story 1.5000
Foundation Crawl
Sewer City/County
Water City/County
Schools
Elementary Schools James River Elementary
Middle Schools Berkeley Middle
High Schools Jamestown
Others
Senior Community No
Ownership Simple
Disclosures Disclosure Statement
Special Listing Condition Disclosure Statement
Read Less
Want to know what your home might be worth? Contact us for a FREE valuation!

Our team is ready to help you sell your home for the highest possible price ASAP

© 2024 REIN, Inc. Information Deemed Reliable But Not Guaranteed
Bought with BHHS RW Towne Realty






