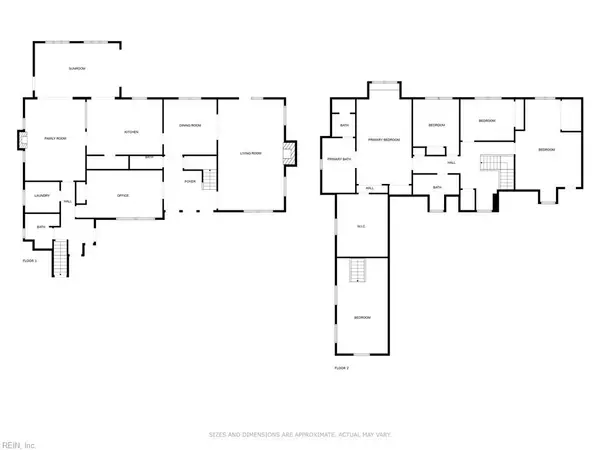$825,000
$825,000
For more information regarding the value of a property, please contact us for a free consultation.
108 John Fowler Williamsburg, VA 23185
5 Beds
3.5 Baths
4,266 SqFt
Key Details
Sold Price $825,000
Property Type Single Family Home
Sub Type Detached
Listing Status Sold
Purchase Type For Sale
Square Footage 4,266 sqft
Price per Sqft $193
Subdivision Kingsmill
MLS Listing ID 10532019
Sold Date 08/06/24
Style Colonial
Bedrooms 5
Full Baths 3
Half Baths 1
HOA Fees $202/mo
HOA Y/N Yes
Year Built 1986
Annual Tax Amount $4,503
Lot Size 0.790 Acres
Property Description
Assumable VA Mortgage with 2.25% interest rate! 4,000 SF+ home set on a large shaded lot in highly sought after Kingsmill. Newly painted exterior. Wood floors throughout. Generous living spaces & a great floor plan. Large living room, sun room & family room. Five bedrooms plus an office that could be a first bedroom. Kitchen has gorgeous granite counters, large island & walk-in pantry. Primary suite has a large bathroom & a grand walk-in closet. First floor laundry. Finished bedroom over the garage. The shaded fenced-in backyard is an entertainer's dream! The large deck has plenty of room for seating & grilling. The stone patio has a granite countertop, Viking refrigerator, stainless steel drawers & a gas firepit. Kingsmill is a gated community with fantastic amenities that include 24 hour security, miles of walking paths, multiple pools, tennis & pickleball. The Club at Kingsmill offers 3 golf courses, resort pools, sports club & several restaurants. Come live the Kingsmill lifestyle!
Location
State VA
County James City County
Area 115 - James City Co Lower
Zoning R4
Rooms
Other Rooms Attic, Fin. Rm Over Gar, Foyer, PBR with Bath, Office/Study, Pantry, Sun Room, Utility Room
Interior
Interior Features Bar, Fireplace Electric, Fireplace Gas-natural, Skylights, Walk-In Closet, Window Treatments
Hot Water Gas
Heating Nat Gas
Cooling Central Air
Flooring Ceramic, Wood
Fireplaces Number 2
Equipment Cable Hookup, Ceiling Fan, Gar Door Opener
Appliance Dishwasher, Disposal, Dryer, Microwave, Gas Range, Refrigerator, Washer
Exterior
Exterior Feature Cul-De-Sac, Deck, Inground Sprinkler, Patio
Garage Garage Att 2 Car, Driveway Spc
Garage Spaces 624.0
Garage Description 1
Fence Back Fenced
Pool No Pool
Amenities Available Cable, Clubhouse, Dock, Gated Community, Golf, Playgrounds, Pool, Priv Beach, RV Storage, Security, Tennis Cts, Trash Pickup
Waterfront Description Not Waterfront
View Wooded
Roof Type Composite
Building
Story 2.0000
Foundation Crawl
Sewer City/County
Water City/County
Schools
Elementary Schools James River Elementary
Middle Schools Berkeley Middle
High Schools Jamestown
Others
Senior Community No
Ownership Simple
Disclosures None
Special Listing Condition None
Read Less
Want to know what your home might be worth? Contact us for a FREE valuation!

Our team is ready to help you sell your home for the highest possible price ASAP

© 2024 REIN, Inc. Information Deemed Reliable But Not Guaranteed
Bought with RE/MAX Peninsula






