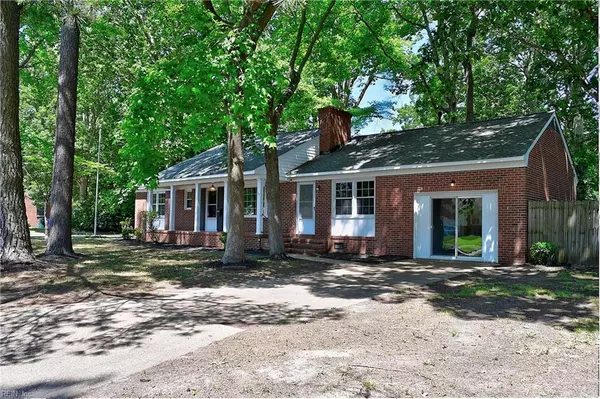$285,000
$279,950
1.8%For more information regarding the value of a property, please contact us for a free consultation.
35 Ivy Farms RD Newport News, VA 23601
3 Beds
2.5 Baths
1,554 SqFt
Key Details
Sold Price $285,000
Property Type Single Family Home
Sub Type Detached
Listing Status Sold
Purchase Type For Sale
Square Footage 1,554 sqft
Price per Sqft $183
Subdivision Ivy Farms
MLS Listing ID 10533958
Sold Date 06/28/24
Style Ranch
Bedrooms 3
Full Baths 2
Half Baths 1
HOA Y/N No
Year Built 1961
Annual Tax Amount $2,884
Lot Size 9,147 Sqft
Property Description
Unwind in this spacious, move-in-ready ranch in Newport News! Great space for a growing family or someone who just enjoys some extra space, this one-level home boasts 3 bedrooms, 2.5 baths, and a bonus room - could be used for a rec room, home office, or guest suite. You'll love the open living space, great for family gatherings. Three bedrooms and two and a half baths provide ample room for everyone, while a versatile bonus room offers the potential for a rec room, home office, or guest suite. New paint, flooring, and fixtures throughout create a fresh, modern feel, and the newer roof ensures peace of mind. Location is key! This home is conveniently located in Newport News, with a short drive to the interstate, military bases, and shopping. Don't miss out on this beauty - schedule your showing today!
Location
State VA
County Newport News
Area 107 - Newport News Midtown East
Zoning R3
Rooms
Other Rooms 1st Floor BR, 1st Floor Primary BR, PBR with Bath, Rec Room
Interior
Interior Features Fireplace Wood
Hot Water Electric
Heating Heat Pump
Cooling Central Air
Flooring Carpet, Laminate/LVP
Fireplaces Number 2
Equipment Ceiling Fan
Appliance Dishwasher, Elec Range
Exterior
Garage Driveway Spc
Garage Spaces 348.0
Fence Partial
Pool No Pool
Waterfront Description Not Waterfront
Roof Type Asphalt Shingle
Building
Story 1.0000
Foundation Crawl
Sewer City/County
Water City/County
Schools
Elementary Schools Sedgefield Elementary
Middle Schools Homer L. Hines Middle
High Schools Warwick
Others
Senior Community No
Ownership Business Only
Disclosures Disclosure Statement, Owner Agent
Special Listing Condition Disclosure Statement, Owner Agent
Read Less
Want to know what your home might be worth? Contact us for a FREE valuation!

Our team is ready to help you sell your home for the highest possible price ASAP

© 2024 REIN, Inc. Information Deemed Reliable But Not Guaranteed
Bought with Wainwright Real Estate






