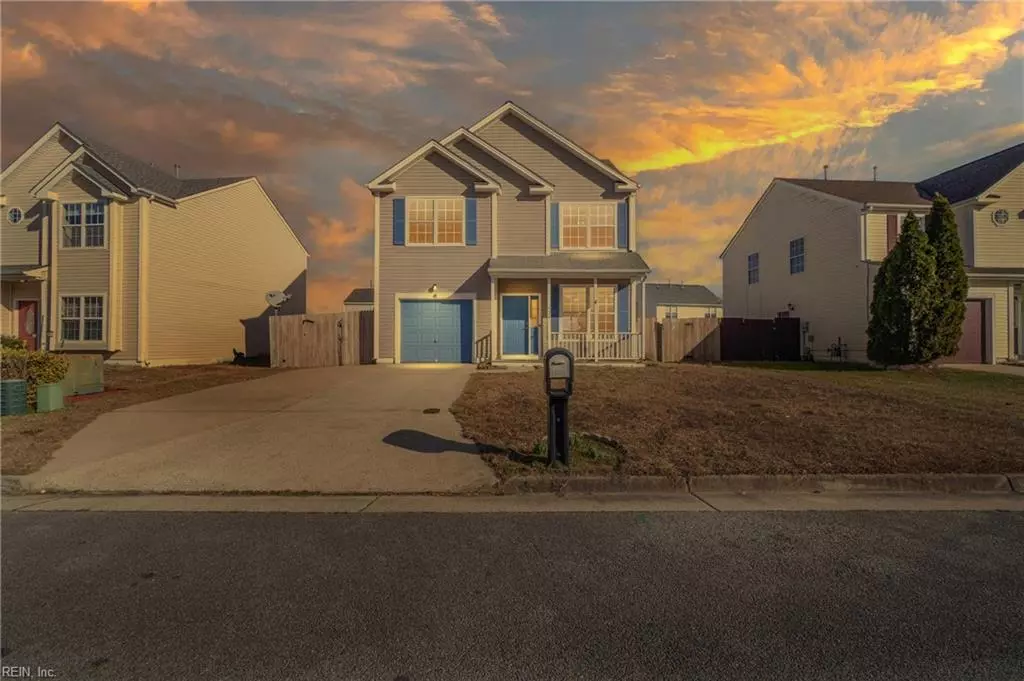$300,000
$295,000
1.7%For more information regarding the value of a property, please contact us for a free consultation.
324 Stonehenge DR Suffolk, VA 23434
3 Beds
2.5 Baths
1,500 SqFt
Key Details
Sold Price $300,000
Property Type Single Family Home
Sub Type Detached
Listing Status Sold
Purchase Type For Sale
Square Footage 1,500 sqft
Price per Sqft $200
Subdivision Berkshire Meadows
MLS Listing ID 10518182
Sold Date 03/01/24
Style Traditional
Bedrooms 3
Full Baths 2
Half Baths 1
HOA Fees $25/mo
HOA Y/N Yes
Year Built 2002
Annual Tax Amount $2,904
Property Description
Explore the comfort and warmth of this well-maintained 3-bedroom, 2.5-bathroom residence in Suffolk, Virginia. Natural sunlight fills the spacious interiors, creating an inviting ambiance that welcomes you home. This two-story gem features recently cleaned carpets, a convenient garage, a perfect backyard for outdoor enjoyment, and a cozy front porch, providing both style and comfort. Positioned off of Godwin Blvd, near Sentara Obici Hospital, local schools, doctor's offices, and shopping centers, this home offers not just a haven but also easy access to essential amenities and diverse dining options. Don't miss the opportunity to make this charming Suffolk home your own. Schedule a viewing and immerse yourself in the comfort and convenience it offers!
Location
State VA
County Suffolk
Area 62 - Central Suffolk
Rooms
Other Rooms Breakfast Area, Porch
Interior
Interior Features Walk-In Closet
Hot Water Electric
Heating Heat Pump
Cooling Central Air
Flooring Carpet, Laminate/LVP, Vinyl
Equipment Cable Hookup, Ceiling Fan
Appliance Dishwasher, Dryer Hookup, Microwave, Elec Range, Refrigerator, Washer Hookup
Exterior
Exterior Feature Cul-De-Sac, Patio
Garage Garage Att 1 Car, 2 Space, Driveway Spc
Garage Description 1
Fence Back Fenced, Privacy
Pool No Pool
Waterfront Description Not Waterfront
Roof Type Asphalt Shingle
Building
Story 2.0000
Foundation Slab
Sewer City/County
Water City/County
Schools
Elementary Schools Oakland Elementary
Middle Schools King`S Fork Middle
High Schools Kings Fork
Others
Senior Community No
Ownership Simple
Disclosures Disclosure Statement, Prop Owners Assoc
Special Listing Condition Disclosure Statement, Prop Owners Assoc
Read Less
Want to know what your home might be worth? Contact us for a FREE valuation!

Our team is ready to help you sell your home for the highest possible price ASAP

© 2024 REIN, Inc. Information Deemed Reliable But Not Guaranteed
Bought with Howard Hanna Real Estate Services






